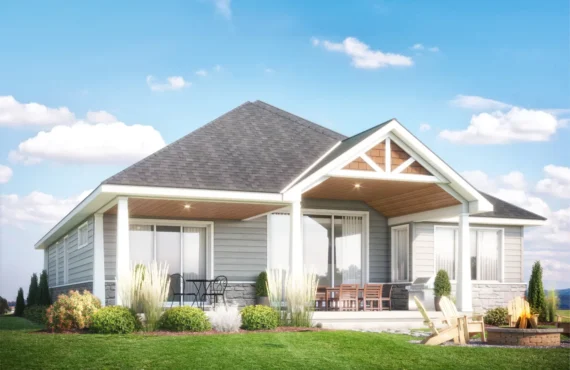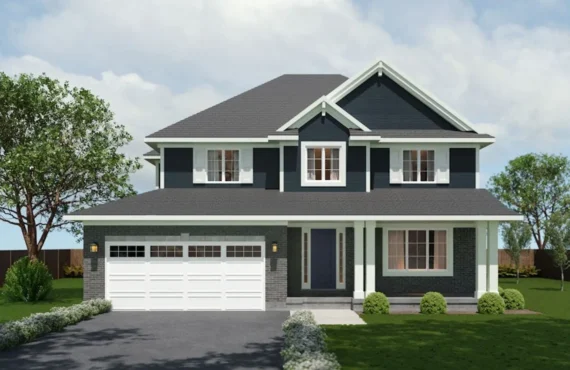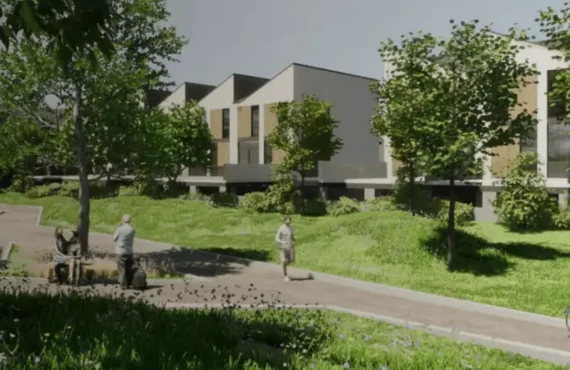The Birches
Details
-
Beds2
-
Year builtMarch 2023
-
Type
Details
-
Beds:2
-
Status:
-
Sale Address:405 Myers Rd., Cambridge, ON N1R 6X7
-
Parking Purchase Cost:N/A
-
Additional Parking Details:1 parking spot per unit
-
Storage Cost:N/A
-
Locker Cost:N/A
-
Occupancy:N/A
-
C.C.maint:N/A
-
Additional Storage Details:N/A
-
Additional locker Details:N/A
-
Sale Start:August 2021
-
clmonthyear:N/A
-
Average PPS:$557
-
Has Town House:1
-
Area Sqft:1032 - 1065
-
Celling:9,9
Overview
Marketing Summary
Welcome to The Birches – modern living inspired by nature in East Galt, Cambridge. With a nod to the modern farmhouse style, these 84 towns offer a sense of community in a central location. Source: The Birches
Features Finishes
INTERIOR • Choice of two professionally curated interior design packages • Approximately 9’ ceilings on main floor and approximately 8’ ceilings on upper floor of 2- storey units (some portions of ceilings will be lower due to bulkhead locations) • Luxury vinyl plank flooring (LVP) in foyer, kitchen, bathrooms and living/dining room • High quality low VOC carpet with 4lb foam carpet cushion in bedrooms and on stairs of 2-storey units KITCHEN • Polished quartz counters with a double bow undermount stainless steel sink • Tiled subway style backsplash • Oak or MDF cabinetry with soft close doors and drawers • Extended breakfast bar as per plan • Extended upper cabinets with an extra deep cabinetry build-out over the fridge (includes gable) • Polished chrome pull-down high arc faucet • Fully installed stainless steel kitchen appliances including fridge, electric stove, dishwasher and over-the-range microwave BATHROOM • Polished cultured marble countertops with integrated sink • MDF vanities with soft close doors and/or drawers (as per plan) • Walk-in shower with acrylic base, 13” x 13” tiled walls and sliding glass door in ensuite • Acrylic bathtub with 13” x 13” tiled surround in main bathroom LIGHTING & ELECTRICAL • Pot lights in kitchen, living and dining areas (as per plan) • Capped junction boxes (2) over island, peninsula, or future kitchen table • TV ready wall in living room (includes Cable/Cat 5E connection, conduit and two receptacles) • USB receptacle in kitchen and two USB receptacles in primary bedroom MECHANICAL & PLUMBING • High efficiency 2-way electric heat pump and air conditioner • Energy Recovery Ventilator (ERV) • White full sized stacked washer and dryer • High efficiency electric water heater and water softener (purchaser to sign rental agreement with utility company) • Utility rooms to have LVP flooring and partially finished walls and ceiling
Amenities
BBQ Area
Pergola
Bike Racks
Deposit Structure
5% at the time of signing Purchase Agreement
Incentive Detail
Take advantage of our INCENTIVE PRICING**|Community features: Modern farmhouse style one-level flats & two-storey units available Spacious 2-bedroom / 2-bathroom townhomes up to 1,065 sq.ft. Nearby to shopping, restaurants, schools and public transit Surrounded by nature trails and parks Quick access to the 401 and major highways Premium features & finishes included FREE extended warranty Award-winning builder *Incentives current as of November 24, 2024
Mortgage Calculator
$579,990
/
Monthly
- Principal & Interest
- Property Tax
- Home Insurance




